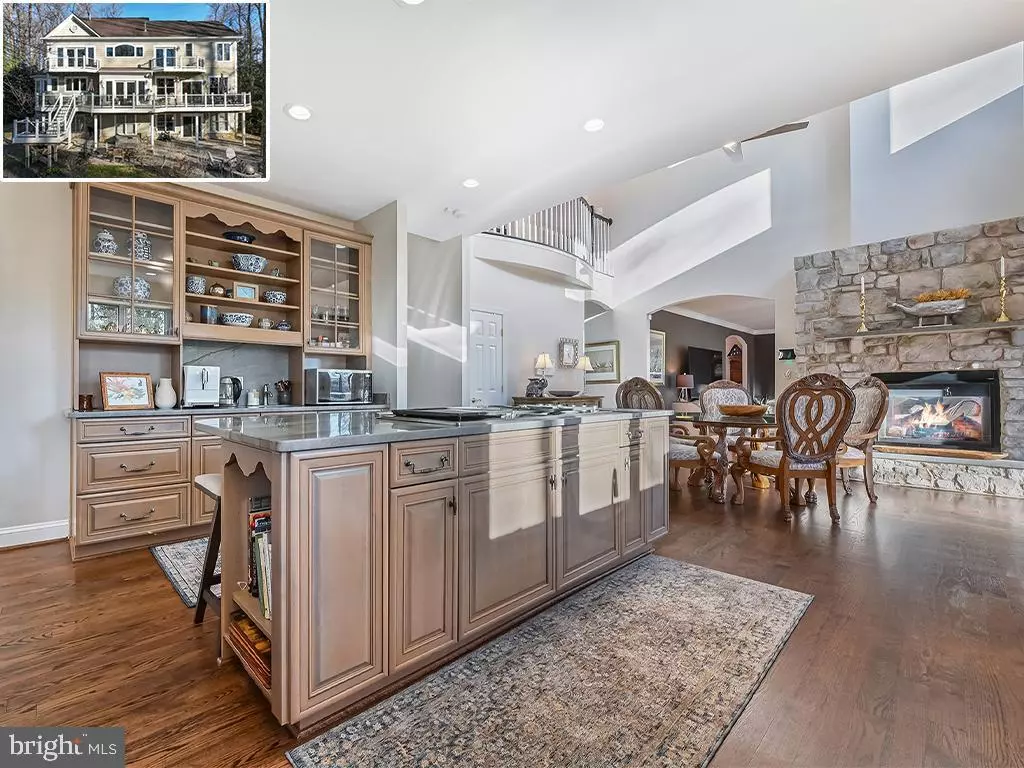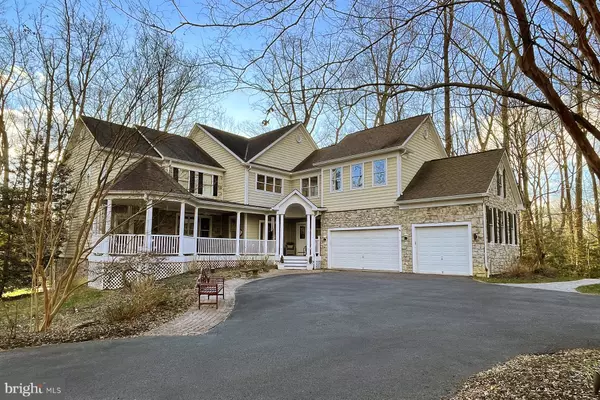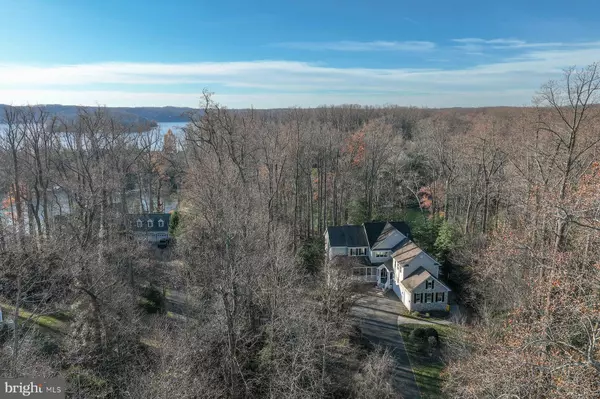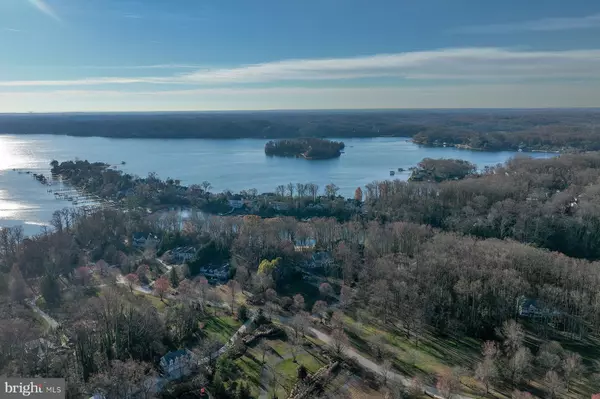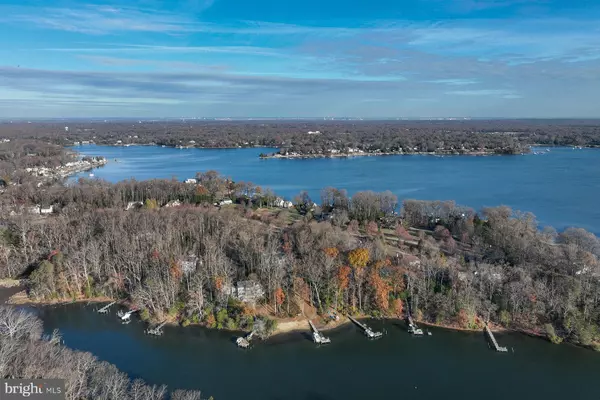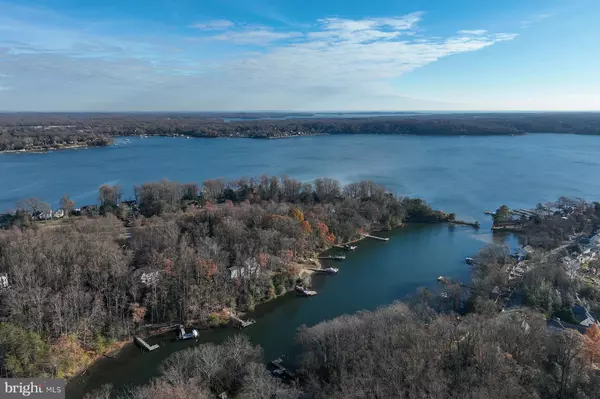5 Beds
5 Baths
6,811 SqFt
5 Beds
5 Baths
6,811 SqFt
Key Details
Property Type Single Family Home
Sub Type Detached
Listing Status Coming Soon
Purchase Type For Sale
Square Footage 6,811 sqft
Price per Sqft $359
Subdivision Severnside
MLS Listing ID MDAA2101182
Style Coastal
Bedrooms 5
Full Baths 4
Half Baths 1
HOA Fees $100/ann
HOA Y/N Y
Abv Grd Liv Area 4,811
Originating Board BRIGHT
Year Built 2001
Annual Tax Amount $16,709
Tax Year 2024
Lot Size 3.800 Acres
Acres 3.8
Property Description
With five bedrooms and four-and-a-half baths, every corner of this home reflects unparalleled attention to detail and quality. The main level has multiple expansive living areas designed for entertaining or quiet relaxation. Upon entering, the space literally blooms from the two-story foyer; an elegant, curved staircase leads to an upstairs overlook or step into one of the main living areas. These include a formal living room with fireplace, a cozy library ideal for reading and reflection, and a sunroom surrounded by lush woods. The gracious, waterside family room flows easily to the formal dining room and kitchen. The gourmet kitchen is a culinary haven equipped with top-of-the-line appliances, luxurious finishes, and an open layout that will delight any chef or entertainer. It's a beautiful combination of glass-fronted cabinets, open display shelves, and plenty of undercounter storage. The two-sided fireplace keeps both the kitchen and family room ambient during colder months. A waterside deck spans the width of the family room and kitchen, perfect for indoor-outdoor enjoyment. Gorgeous hardwood floors throughout the main level. For convenience, there is a 2nd staircase from the kitchen to the 2nd floor. And, in the warmer months, the wide front porch with ceiling fans has several seating and dining options.
At the top of the front staircase, you'll enjoy an overlook to the great room below and out to the flowering trees through the front windows. The spacious primary suite serves as a relaxing retreat, featuring a sitting area with private balcony overlooking the water. The spa-like bathroom offers separate vanities, an oversize shower and a luxurious jetted tub, and there's a huge walk-in closet. The second waterside bedroom has a private balcony and ample closet space. There is a full bath across the hall. Bedroom 3 is a large room with sitting area; it shares a bathroom with the 4th bedroom. The entire upstairs has beautiful hardwood floors. The windowed laundry room is also on this level.
The walk-out, lower level is an entertainer's dream, with a fabulous rec room that opens to the waterside patio. There's a wet bar for hosting gatherings and lots of natural light. Guests and family will enjoy the proximity to the water, strolling down for a sundowner on the dock or an early morning kayak ride to watch the birds. The lower level also features a gym, a full bath, and a waterside bedroom that could be a dance studio. The utility room offers a significant amount of storage space.
Step outside to discover what makes this property so incredible. Whether relaxing on the front porch, enjoying the waterside deck and balconies, or hosting gatherings on the back patio, this property has something for everyone. The private dock, out of the chop of the Severn River, is perfect for boating enthusiasts and water activities. Run down to City Dock in your smaller craft, or head across the Bay to St. Michael's for a weekend. The expansive grounds are adorned with cherry trees (among others) and the spring blossoms are stupendous. The location of the home on the lot creates the utmost privacy.
Severn Side Farm is a sought-after waterfront community consisting of a 60 acre peninsula with 20 home sites. Waterfrontage is on both the Severn River and Old Place Creek, a protected body of water that is called Fox Creek locally. The property is ideally located close to major commute routes to DC and Baltimore, or it's a 20-minute drive to downtown Annapolis.
Location
State MD
County Anne Arundel
Zoning R1/OS
Rooms
Other Rooms Living Room, Dining Room, Primary Bedroom, Bedroom 2, Bedroom 3, Bedroom 4, Kitchen, Family Room, Library, Foyer, Sun/Florida Room, Exercise Room, In-Law/auPair/Suite, Laundry, Office, Recreation Room, Utility Room, Bathroom 2, Bathroom 3, Primary Bathroom, Full Bath, Half Bath
Basement Partially Finished, Outside Entrance, Walkout Level, Interior Access, Improved, Heated
Interior
Interior Features Additional Stairway, Bathroom - Jetted Tub, Bathroom - Walk-In Shower, Breakfast Area, Built-Ins, Ceiling Fan(s), Crown Moldings, Curved Staircase, Dining Area, Family Room Off Kitchen, Formal/Separate Dining Room, Kitchen - Eat-In, Kitchen - Gourmet, Kitchen - Island, Primary Bath(s), Recessed Lighting, Upgraded Countertops, Walk-in Closet(s), Window Treatments, Wood Floors
Hot Water Propane
Heating Heat Pump(s), Forced Air
Cooling Central A/C
Flooring Hardwood
Fireplaces Number 2
Fireplaces Type Gas/Propane
Equipment Cooktop - Down Draft, Dishwasher, Dryer - Front Loading, Oven - Double, Refrigerator, Stainless Steel Appliances, Washer - Front Loading
Fireplace Y
Appliance Cooktop - Down Draft, Dishwasher, Dryer - Front Loading, Oven - Double, Refrigerator, Stainless Steel Appliances, Washer - Front Loading
Heat Source Electric, Propane - Owned
Laundry Upper Floor
Exterior
Parking Features Garage Door Opener, Inside Access
Garage Spaces 8.0
Waterfront Description Private Dock Site
Water Access Y
Water Access Desc Boat - Powered,Canoe/Kayak,Private Access,Sail
View River, Water
Roof Type Shingle
Accessibility None
Attached Garage 3
Total Parking Spaces 8
Garage Y
Building
Lot Description Stream/Creek, No Thru Street, Cul-de-sac
Story 3
Foundation Block
Sewer On Site Septic
Water Public
Architectural Style Coastal
Level or Stories 3
Additional Building Above Grade, Below Grade
Structure Type 2 Story Ceilings
New Construction N
Schools
School District Anne Arundel County Public Schools
Others
Senior Community No
Tax ID 020273290093527
Ownership Fee Simple
SqFt Source Estimated
Special Listing Condition Standard

Find out why customers are choosing LPT Realty to meet their real estate needs

