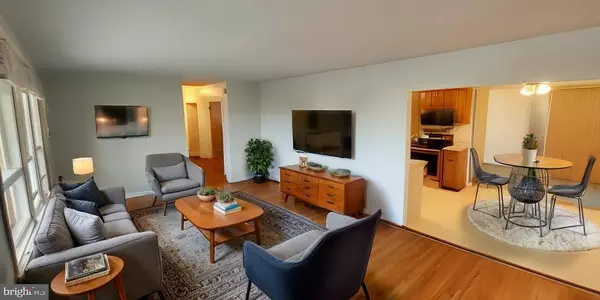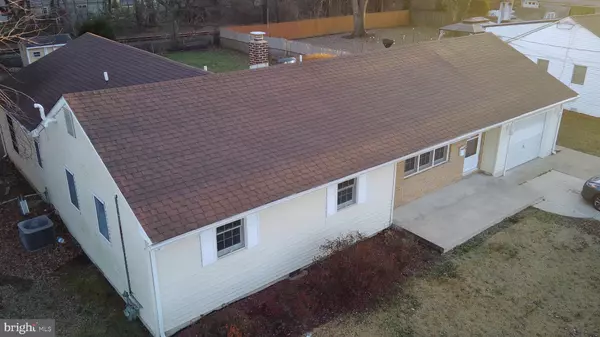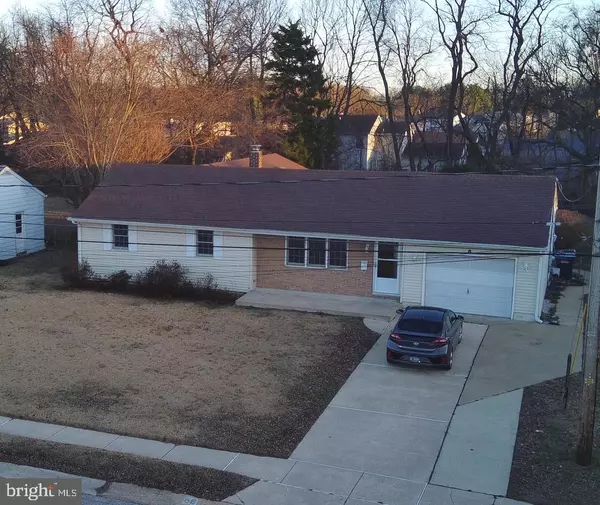5 Beds
3 Baths
2,000 SqFt
5 Beds
3 Baths
2,000 SqFt
Key Details
Property Type Single Family Home
Sub Type Detached
Listing Status Coming Soon
Purchase Type For Sale
Square Footage 2,000 sqft
Price per Sqft $204
Subdivision Glendale
MLS Listing ID DENC2074454
Style Ranch/Rambler
Bedrooms 5
Full Baths 2
Half Baths 1
HOA Y/N N
Abv Grd Liv Area 2,000
Originating Board BRIGHT
Year Built 1954
Annual Tax Amount $2,562
Tax Year 2024
Lot Size 0.280 Acres
Acres 0.28
Lot Dimensions 75.00 x 151.00
Property Description
The inviting living room with refurbished hardwood floors exudes warmth and charm. A central eat-in kitchen features stainless steel appliances, plenty of cabinet and counter space, and a large connecting pantry. The separate dining area adds a touch of elegance for family meals or entertaining guests. A conveniently located laundry room completes the main living space.
Down the front hall, you'll find three well sized bedrooms, all boasting hardwood floors, ceiling fans, and generous closet space. This hall also has a full bathroom.
The rear addition, completed in 2000, features a private owner's suite with a spacious closet and en-suite bathroom for ultimate comfort. This section of the home also includes a half bathroom, a fifth bedroom with a large closet, and a versatile bonus room—perfect as a home office, playroom, or even a potential sixth bedroom.
Additional features include; Over-sized garage with additional workshop or storage space, two attic spaces for even more storage and a fenced backyard with a 12x20 deck and a storage shed.
Recent upgrades are; new roof and gutters (2016), water heater (2015), HVAC system (2018).
Enjoy convenient access to RT1 and I-95, with shopping centers, restaurants, and entertainment just minutes away.
Schedule your tour today and discover all this remarkable home has to offer!
Location
State DE
County New Castle
Area Newark/Glasgow (30905)
Zoning NC6.5
Direction Northwest
Rooms
Other Rooms Living Room, Dining Room, Primary Bedroom, Bedroom 2, Bedroom 3, Kitchen, Family Room, Bedroom 1, Laundry, Office, Bathroom 1, Primary Bathroom, Half Bath
Main Level Bedrooms 5
Interior
Interior Features Attic, Ceiling Fan(s), Dining Area, Pantry, Window Treatments
Hot Water Electric
Heating Forced Air
Cooling Central A/C
Flooring Carpet, Hardwood, Tile/Brick, Vinyl
Inclusions All appliances (working order as-is). All cabinetry in garage. All window treatments.
Equipment Built-In Microwave, Built-In Range, Dishwasher, Oven - Self Cleaning, Refrigerator, Stainless Steel Appliances, Washer, Water Heater
Furnishings No
Fireplace N
Window Features Replacement,Vinyl Clad,Wood Frame
Appliance Built-In Microwave, Built-In Range, Dishwasher, Oven - Self Cleaning, Refrigerator, Stainless Steel Appliances, Washer, Water Heater
Heat Source Natural Gas
Laundry Main Floor
Exterior
Exterior Feature Deck(s)
Parking Features Garage - Front Entry
Garage Spaces 4.0
Fence Chain Link, Rear
Utilities Available Cable TV Available, Natural Gas Available, Sewer Available, Water Available
Water Access N
View Street
Roof Type Shingle,Architectural Shingle
Street Surface Black Top
Accessibility No Stairs
Porch Deck(s)
Road Frontage City/County
Attached Garage 1
Total Parking Spaces 4
Garage Y
Building
Lot Description Level
Story 1
Foundation Crawl Space
Sewer Public Sewer
Water Public
Architectural Style Ranch/Rambler
Level or Stories 1
Additional Building Above Grade, Below Grade
Structure Type Dry Wall
New Construction N
Schools
Elementary Schools Leasure
Middle Schools Kirk
High Schools Christiana
School District Christina
Others
Pets Allowed Y
Senior Community No
Tax ID 10-044.30-011
Ownership Fee Simple
SqFt Source Assessor
Acceptable Financing Cash, Conventional, FHA, VA
Horse Property N
Listing Terms Cash, Conventional, FHA, VA
Financing Cash,Conventional,FHA,VA
Special Listing Condition Standard
Pets Allowed No Pet Restrictions

Find out why customers are choosing LPT Realty to meet their real estate needs






