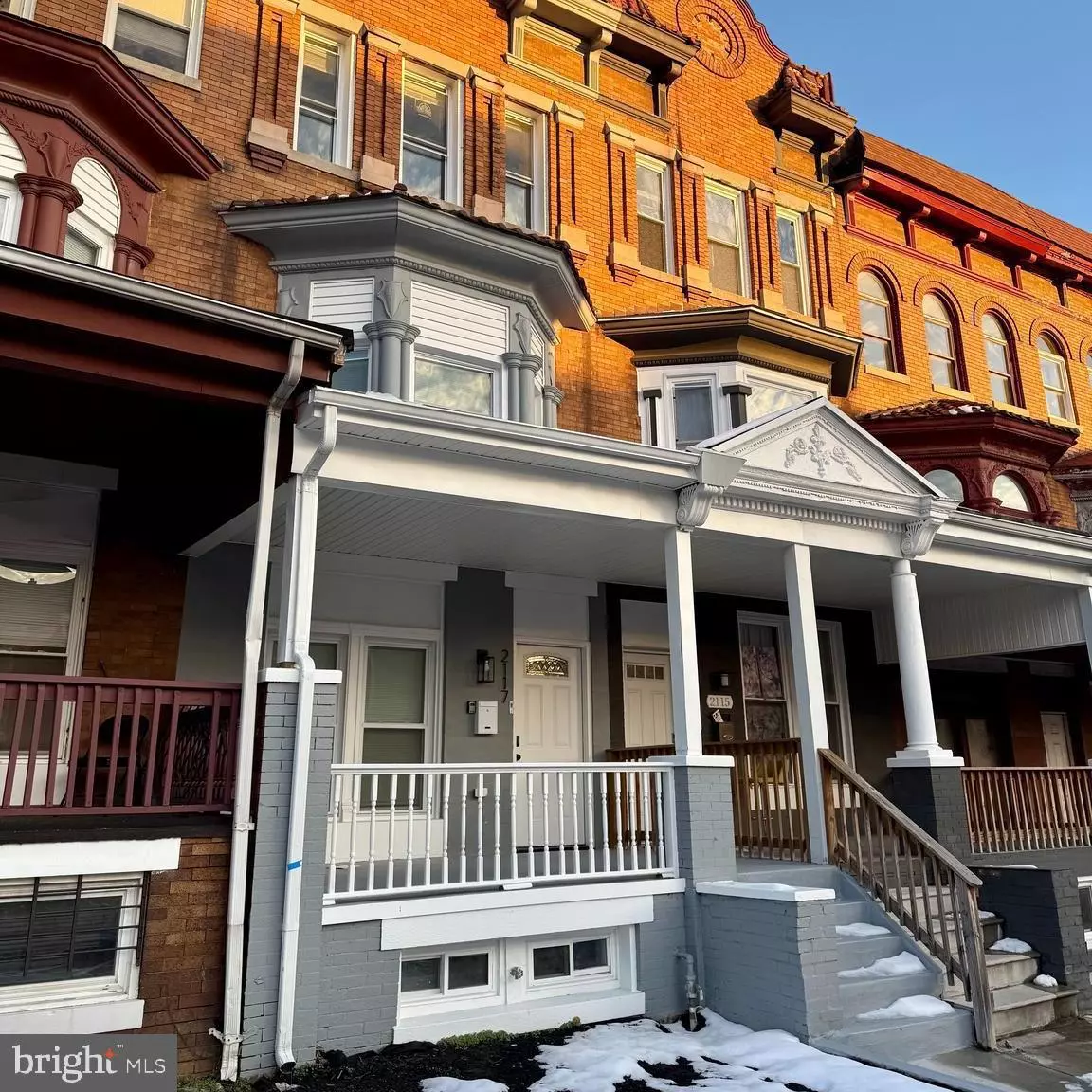5 Beds
5 Baths
5 Beds
5 Baths
Key Details
Property Type Townhouse
Sub Type Interior Row/Townhouse
Listing Status Coming Soon
Purchase Type For Sale
Subdivision East Baltimore Midway
MLS Listing ID MDBA2149572
Style Federal
Bedrooms 5
Full Baths 4
Half Baths 1
HOA Y/N N
Originating Board BRIGHT
Year Built 1920
Annual Tax Amount $1,634
Tax Year 2024
Property Description
Welcome to 2117 Homewood Avenue, a gorgeous fully renovated 4-story rowhome that combines modern amenities with classic charm. Located just minutes from the best of Baltimore, this home is thoughtfully updated from top to bottom.
Upon entering, you're greeted by a living room featuring a stunning accent wall with an electric fireplace, which flows into the gourmet kitchen. Equipped with premium stainless steel appliances, a gas range, quartz countertops, and a spacious island, this kitchen is both functional and stylish. The open-concept main level features engineered hardwood floors, vaulted ceilings, and dramatic accent walls, blending contemporary design with traditional details.
The fully finished basement offers additional space for entertaining, with recessed lighting, a full bathroom, and direct access to a private parking pad. Upstairs, you'll find spacious bedrooms, including a master suite with bay windows, plus plush carpeting and spa-inspired bathrooms.
With an excessive deck off the kitchen, the home provides plenty of space for entertaining both inside and out. Ample storage space and multi-generational living options make this home as practical as it is beautiful.
Located just 2.5 miles from the Inner Harbor and 3 miles from Ravens Stadium, you'll be close to all Baltimore's top attractions. This fully renovated home is built for entertaining and modern living—don't miss out!
Location
State MD
County Baltimore City
Zoning R-8
Rooms
Basement Walkout Level, Daylight, Partial, Connecting Stairway, Drainage System, Fully Finished, Heated, Interior Access, Outside Entrance, Rear Entrance, Shelving, Space For Rooms, Windows
Interior
Interior Features Combination Dining/Living, Combination Kitchen/Dining, Combination Kitchen/Living, Spiral Staircase, Carpet, Ceiling Fan(s), Kitchen - Island, Recessed Lighting, Upgraded Countertops, Wood Floors
Hot Water Natural Gas
Heating Forced Air
Cooling Central A/C
Flooring Hardwood, Carpet
Fireplaces Number 1
Fireplaces Type Electric
Equipment Built-In Microwave, Disposal, Dishwasher, Energy Efficient Appliances, Icemaker, Oven/Range - Gas, Refrigerator, Stainless Steel Appliances, Washer/Dryer Hookups Only
Furnishings No
Fireplace Y
Appliance Built-In Microwave, Disposal, Dishwasher, Energy Efficient Appliances, Icemaker, Oven/Range - Gas, Refrigerator, Stainless Steel Appliances, Washer/Dryer Hookups Only
Heat Source Natural Gas
Laundry Hookup, Basement
Exterior
Exterior Feature Deck(s)
Fence Partially, Rear
Utilities Available Electric Available, Water Available
Water Access N
Accessibility None
Porch Deck(s)
Garage N
Building
Story 4
Foundation Other
Sewer Public Sewer
Water Public
Architectural Style Federal
Level or Stories 4
Additional Building Above Grade, Below Grade
Structure Type Dry Wall,Paneled Walls
New Construction N
Schools
Elementary Schools Cecil
School District Baltimore City Public Schools
Others
Pets Allowed Y
Senior Community No
Tax ID 0309064022 009
Ownership Fee Simple
SqFt Source Estimated
Horse Property N
Special Listing Condition Standard
Pets Allowed No Pet Restrictions

Find out why customers are choosing LPT Realty to meet their real estate needs

