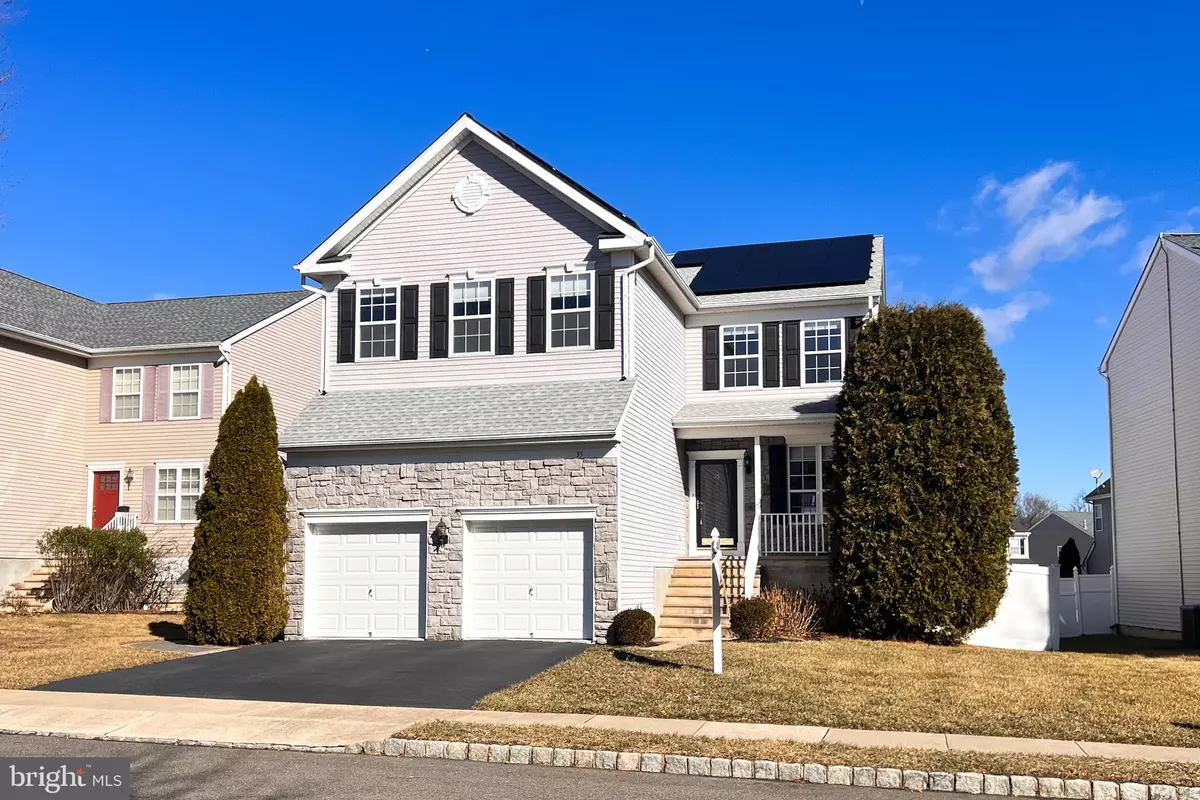4 Beds
3 Baths
2,294 SqFt
4 Beds
3 Baths
2,294 SqFt
OPEN HOUSE
Sun Feb 02, 1:00pm - 3:00pm
Key Details
Property Type Single Family Home
Sub Type Detached
Listing Status Active
Purchase Type For Sale
Square Footage 2,294 sqft
Price per Sqft $278
Subdivision Mapleton
MLS Listing ID NJBL2080084
Style Contemporary,Colonial
Bedrooms 4
Full Baths 2
Half Baths 1
HOA Y/N N
Abv Grd Liv Area 2,294
Originating Board BRIGHT
Year Built 1999
Annual Tax Amount $8,852
Tax Year 2024
Lot Size 6,098 Sqft
Acres 0.14
Property Description
The two-story family room is a true showpiece, featuring hardwood flooring, a gas fireplace with a beautiful mantle, and expansive windows that fill the space with natural light. A sliding door leads to the maintenance-free deck and a fully fenced-in yard, perfect for outdoor enjoyment. The upper level is home to a spacious primary suite with a vaulted ceiling, recessed lighting, a walk-in closet with a custom organizer, and a luxurious bathroom with a stall shower, soaking tub, separate water closet, and tile flooring. Upstairs also includes three additional bedrooms, each with recessed lighting, two with ceiling fans, and a full bathroom with white cabinetry, a tub/shower combo, and tile flooring.
The fully finished daylight basement provides even more living space, featuring larger daylight windows and recessed lighting to create a bright and open atmosphere. Additional upgrades include a new roof and solar panels (2020), stone walkway, new fence gate, custom Graber shades on all windows, a new sprinkler system with professional landscaping, and a new washer (2023). The home is also equipped with 4-zoned heating, and the central air system was replaced in 2023 for ultimate comfort.
Close to Major Highways such as NJ Turnpike, PA Turnpike, Rt 130, 206, + I-295, Joint Base McGuire-Dix-Lakehurst, Public Transportation, Shopping, Restaurants, & Highly Desirable Northern Burlington Regional Schools. Don't wait, this charming home won't last long!
Location
State NJ
County Burlington
Area Mansfield Twp (20318)
Zoning R-1
Rooms
Other Rooms Living Room, Dining Room, Primary Bedroom, Bedroom 2, Bedroom 3, Bedroom 4, Kitchen, Family Room, Foyer, Media Room, Primary Bathroom
Basement Full, Fully Finished, Improved, Sump Pump, Windows, Daylight, Full
Interior
Interior Features Kitchen - Eat-In, Pantry, Recessed Lighting, Floor Plan - Traditional, Central Vacuum, Ceiling Fan(s), Carpet, Attic, Kitchen - Island
Hot Water Electric
Heating Forced Air
Cooling Zoned, Central A/C
Fireplaces Number 1
Inclusions All existing appliances
Fireplace Y
Heat Source Natural Gas
Laundry Main Floor
Exterior
Exterior Feature Deck(s), Porch(es)
Parking Features Garage - Front Entry, Garage Door Opener, Inside Access
Garage Spaces 2.0
Water Access N
Accessibility 2+ Access Exits
Porch Deck(s), Porch(es)
Attached Garage 2
Total Parking Spaces 2
Garage Y
Building
Story 2
Foundation Block
Sewer Public Sewer
Water Public
Architectural Style Contemporary, Colonial
Level or Stories 2
Additional Building Above Grade, Below Grade
New Construction N
Schools
Elementary Schools John Hydock E.S.
Middle Schools Northern Burl. Co. Reg. Jr. M.S.
High Schools North Burlington Regional H.S.
School District Northern Burlington Count Schools
Others
Senior Community No
Tax ID 18-00010 04-00009
Ownership Fee Simple
SqFt Source Estimated
Acceptable Financing Cash, Conventional, FHA, VA, Negotiable
Listing Terms Cash, Conventional, FHA, VA, Negotiable
Financing Cash,Conventional,FHA,VA,Negotiable
Special Listing Condition Standard

Find out why customers are choosing LPT Realty to meet their real estate needs

