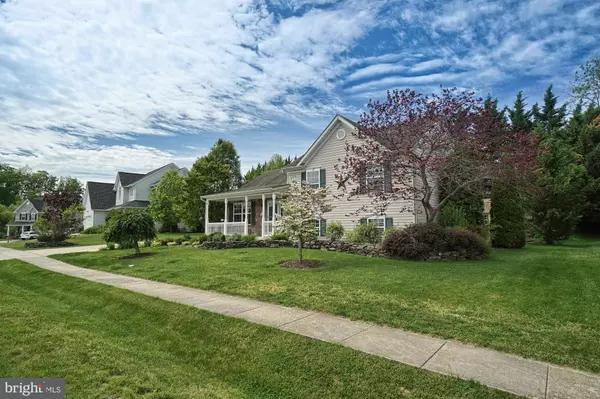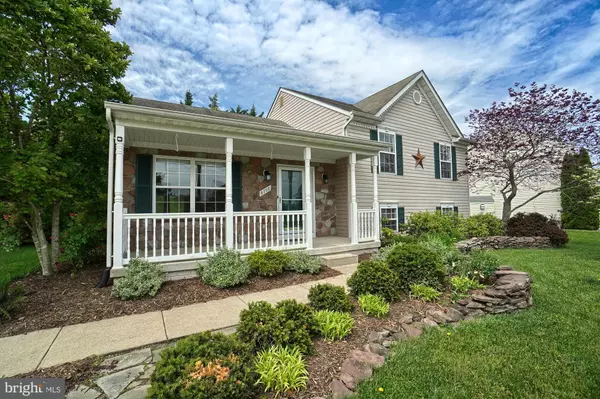$365,000
$367,900
0.8%For more information regarding the value of a property, please contact us for a free consultation.
4 Beds
3 Baths
2,487 SqFt
SOLD DATE : 06/30/2020
Key Details
Sold Price $365,000
Property Type Single Family Home
Sub Type Detached
Listing Status Sold
Purchase Type For Sale
Square Footage 2,487 sqft
Price per Sqft $146
Subdivision Preston
MLS Listing ID MDFR264208
Sold Date 06/30/20
Style Colonial
Bedrooms 4
Full Baths 3
HOA Fees $44/mo
HOA Y/N Y
Abv Grd Liv Area 1,912
Originating Board BRIGHT
Year Built 2001
Annual Tax Amount $3,360
Tax Year 2019
Lot Size 0.276 Acres
Acres 0.28
Property Description
This is a beautifully landscaped full-sized split level home in the Oakdale school cluster with 4 bedrooms and 3 full baths on 3 finished levels. Updates everywhere include all-new gas HVAC in 2018, Hot Water heater in 2019, updated flooring, and fresh paint. The bright and sunny kitchen features recently upgraded appliances (brand new fridge!), granite counters and an amazing Blanco sink. Enjoy open concept living and dining rooms on the main level with all new bamboo wood flooring and new tile flooring in the kitchen. Upstairs has the master bedroom with a big walk-in closet, full bath with walk-in shower, then two other bedrooms and a full hall bathroom. Even MORE living space on the lower level with another bedroom and separate sitting room plus a full bath (formerly used this level as an in-law suite). The separate laundry area (new washing machine) has tons of storage, access to a dry and finished crawl space, and a walkout. Brand new oversized shed conveys! Extra-wide driveway entrance so plenty of parking! Super quiet neighborhood on a cul-de-sac within walking distance to shopping and restaurants plus easy access to downtown Frederick and all commuter routes! All COVID-19 protocols shall be observed, including only one set of visitors (three persons total) at a time, touch surfaces cleaned, and doors opened prior to visit. Listing agent will always be available to answer any questions and will be happy to show your clients the property for you.
Location
State MD
County Frederick
Zoning R3
Rooms
Other Rooms Living Room, Dining Room, Primary Bedroom, Bedroom 2, Bedroom 3, Bedroom 4, Kitchen, Family Room, Laundry, Utility Room, Bathroom 2, Bathroom 3, Primary Bathroom
Basement Connecting Stairway, Daylight, Full, Partially Finished, Outside Entrance, Side Entrance, Walkout Stairs, Windows
Interior
Interior Features Dining Area, Kitchen - Table Space, Primary Bath(s), Window Treatments
Hot Water Electric
Heating Forced Air
Cooling Ceiling Fan(s), Central A/C
Flooring Hardwood, Tile/Brick
Equipment Dishwasher, Disposal, Dryer, Icemaker, Microwave, Oven - Self Cleaning, Oven/Range - Electric, Refrigerator, Washer
Window Features Insulated
Appliance Dishwasher, Disposal, Dryer, Icemaker, Microwave, Oven - Self Cleaning, Oven/Range - Electric, Refrigerator, Washer
Heat Source Natural Gas
Exterior
Exterior Feature Patio(s), Porch(es)
Garage Spaces 4.0
Utilities Available Natural Gas Available
Water Access N
Roof Type Shingle
Accessibility None
Porch Patio(s), Porch(es)
Total Parking Spaces 4
Garage N
Building
Story 3
Sewer Public Sewer
Water Public
Architectural Style Colonial
Level or Stories 3
Additional Building Above Grade, Below Grade
Structure Type 9'+ Ceilings,Dry Wall
New Construction N
Schools
Elementary Schools Oakdale
Middle Schools Oakdale
High Schools Oakdale
School District Frederick County Public Schools
Others
HOA Fee Include Trash,Common Area Maintenance
Senior Community No
Tax ID 1109299858
Ownership Fee Simple
SqFt Source Assessor
Special Listing Condition Standard
Read Less Info
Want to know what your home might be worth? Contact us for a FREE valuation!

Our team is ready to help you sell your home for the highest possible price ASAP

Bought with Vacharavadi Gale • RE/MAX Realty Group
Find out why customers are choosing LPT Realty to meet their real estate needs






