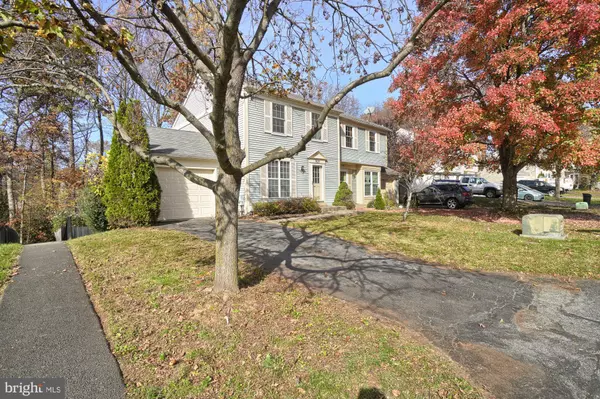$426,000
$424,900
0.3%For more information regarding the value of a property, please contact us for a free consultation.
3 Beds
3 Baths
1,920 SqFt
SOLD DATE : 12/21/2022
Key Details
Sold Price $426,000
Property Type Single Family Home
Sub Type Twin/Semi-Detached
Listing Status Sold
Purchase Type For Sale
Square Footage 1,920 sqft
Price per Sqft $221
Subdivision Hadley Farms
MLS Listing ID MDMC2073064
Sold Date 12/21/22
Style Traditional
Bedrooms 3
Full Baths 2
Half Baths 1
HOA Fees $61/mo
HOA Y/N Y
Abv Grd Liv Area 1,620
Originating Board BRIGHT
Year Built 1986
Annual Tax Amount $4,091
Tax Year 2022
Lot Size 4,383 Sqft
Acres 0.1
Property Description
NEW TO MARKET! A gorgeous townhouse in the sought-after Hadley Farms neighborhood is waiting for you! Upon arrival, you'll find a one car garage and driveway, as well as plenty of street parking. Beautiful hardwood flooring greets you when you walk into the sunny living room, which flows into the dining room where you'll find a cool light fixture and a sliding glass door to the deck. The adjoining kitchen has quartz countertops and cherry cabinets that extend to the ceiling. The pantry and powder room round out the main level. Upstairs, you'll find the primary bedroom with a walk-in closet as well as a secondary closet, two additional bedrooms and one full bath. The walkout lower level has a full bath and a bonus room that is perfect for guests, a home office or exercise room. The French doors lead to the fully fenced backyard that has a covered patio and backs to trees--a great place to relax and unwind! Fresh paint throughout. Brand new carpet. Other updates include: New HVAC (2020), Washer (2019), Roof (2017), Dishwasher (2020). Walking distance to the community pool, dog park, tennis and basketball courts and tons of trails. Conveniently located to 270 and ICC-200 and minutes to Shady Grove Metro Station. This home is move in ready! Make your appointment today!
Location
State MD
County Montgomery
Zoning R90
Rooms
Other Rooms Living Room, Dining Room, Primary Bedroom, Bedroom 2, Bedroom 3, Kitchen, Laundry, Recreation Room, Full Bath, Half Bath
Basement Connecting Stairway, Heated, Improved, Interior Access, Outside Entrance
Interior
Interior Features Carpet, Ceiling Fan(s), Combination Dining/Living, Dining Area, Primary Bath(s), Tub Shower, Upgraded Countertops, Walk-in Closet(s), Wood Floors
Hot Water Electric
Heating Forced Air
Cooling Central A/C
Equipment Dishwasher, Dryer, Oven/Range - Electric, Refrigerator, Washer, Water Heater
Furnishings No
Fireplace N
Appliance Dishwasher, Dryer, Oven/Range - Electric, Refrigerator, Washer, Water Heater
Heat Source Electric
Laundry Basement
Exterior
Parking Features Garage - Front Entry, Inside Access
Garage Spaces 3.0
Fence Fully, Rear
Amenities Available Pool - Outdoor
Water Access N
View Trees/Woods
Roof Type Shingle
Accessibility None
Attached Garage 1
Total Parking Spaces 3
Garage Y
Building
Story 3
Foundation Concrete Perimeter
Sewer Public Sewer
Water Public
Architectural Style Traditional
Level or Stories 3
Additional Building Above Grade, Below Grade
New Construction N
Schools
Elementary Schools Judith A. Resnik
Middle Schools Redland
High Schools Col. Zadok A. Magruder
School District Montgomery County Public Schools
Others
HOA Fee Include Common Area Maintenance,Pool(s),Trash
Senior Community No
Tax ID 160102546981
Ownership Fee Simple
SqFt Source Assessor
Acceptable Financing Cash, Conventional, FHA, VA
Listing Terms Cash, Conventional, FHA, VA
Financing Cash,Conventional,FHA,VA
Special Listing Condition Standard
Read Less Info
Want to know what your home might be worth? Contact us for a FREE valuation!

Our team is ready to help you sell your home for the highest possible price ASAP

Bought with Lauren E. Lavelle • Long & Foster Real Estate, Inc.
Find out why customers are choosing LPT Realty to meet their real estate needs






