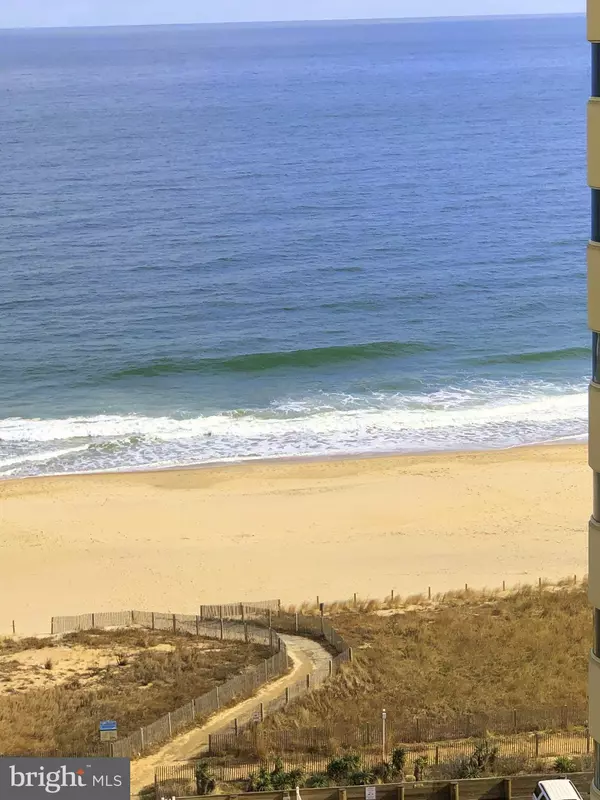$260,500
$249,900
4.2%For more information regarding the value of a property, please contact us for a free consultation.
2 Beds
2 Baths
1,131 SqFt
SOLD DATE : 03/13/2020
Key Details
Sold Price $260,500
Property Type Condo
Sub Type Condo/Co-op
Listing Status Sold
Purchase Type For Sale
Square Footage 1,131 sqft
Price per Sqft $230
Subdivision Non Development
MLS Listing ID MDWO111938
Sold Date 03/13/20
Style Coastal
Bedrooms 2
Full Baths 2
Condo Fees $406/mo
HOA Y/N N
Abv Grd Liv Area 1,131
Originating Board BRIGHT
Year Built 1977
Annual Tax Amount $3,330
Tax Year 2018
Lot Dimensions 0.00 x 0.00
Property Description
This is your opportunity to get away, relax and enjoy life at the beach! This condo has beautiful views, amazing amenities and is just steps from the sand. Well maintained and well loved, this condo has two large bedrooms and two full baths, a bright open floor plan that includes kitchen, dining room and living room and sunrises and sunsets from the balcony that you have to see to believe. Unit comes fully furnished-including dishes!-and has tile floor throughout so there is no wet, sandy carpets to try and keep clean. The Quay building has 24 hour security, in-house condo management, 3 new elevators, arcade and billiard rooms, heated outdoor and indoor pools, sauna, fitness room, convenience store, WiFi and cable in unit, tennis/pickle ball courts and more! Great rent potential--peak weeks can bring as much as $1,650/week. Close to shopping and restaurants and tons of parking. Bring your flip flops and check it out!
Location
State MD
County Worcester
Area Oceanfront Indirect View (81)
Zoning R-3
Rooms
Other Rooms Dining Room, Primary Bedroom, Bedroom 2, Kitchen, Family Room, Bathroom 2, Primary Bathroom
Main Level Bedrooms 2
Interior
Interior Features Bar, Ceiling Fan(s), Combination Dining/Living, Floor Plan - Open, Primary Bath(s)
Hot Water Electric
Heating Heat Pump(s)
Cooling Central A/C
Equipment Built-In Microwave, Dishwasher, Disposal, Dryer, Oven/Range - Electric, Refrigerator, Washer
Furnishings Yes
Fireplace N
Appliance Built-In Microwave, Dishwasher, Disposal, Dryer, Oven/Range - Electric, Refrigerator, Washer
Heat Source Electric
Laundry Has Laundry
Exterior
Exterior Feature Balcony
Utilities Available Cable TV
Amenities Available Basketball Courts, Beach, Billiard Room, Common Grounds, Convenience Store, Elevator, Exercise Room, Extra Storage, Fitness Center, Game Room, Meeting Room, Party Room, Picnic Area, Pool - Indoor, Pool - Outdoor, Sauna, Security, Tennis Courts
Water Access Y
Water Access Desc Public Access,Public Beach,Swimming Allowed
Accessibility None
Porch Balcony
Garage N
Building
Story 1
Unit Features Hi-Rise 9+ Floors
Sewer Public Sewer
Water Public
Architectural Style Coastal
Level or Stories 1
Additional Building Above Grade, Below Grade
New Construction N
Schools
School District Worcester County Public Schools
Others
Pets Allowed Y
HOA Fee Include Cable TV,Common Area Maintenance,Custodial Services Maintenance,Ext Bldg Maint,Health Club,Management,Pool(s),Reserve Funds,Sauna,Insurance
Senior Community No
Tax ID 10-118646
Ownership Condominium
Security Features 24 hour security
Acceptable Financing Conventional
Horse Property N
Listing Terms Conventional
Financing Conventional
Special Listing Condition Standard
Pets Allowed Case by Case Basis
Read Less Info
Want to know what your home might be worth? Contact us for a FREE valuation!

Our team is ready to help you sell your home for the highest possible price ASAP

Bought with Leslie Scherlag • Keller Williams Select Realtors
Find out why customers are choosing LPT Realty to meet their real estate needs






